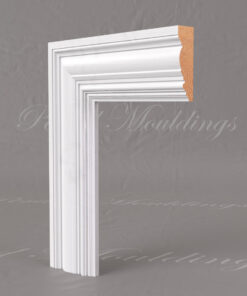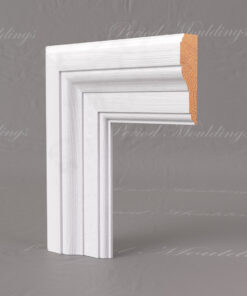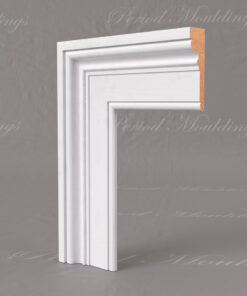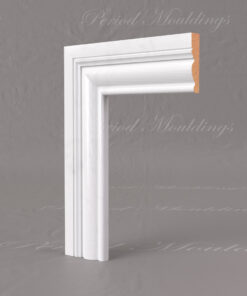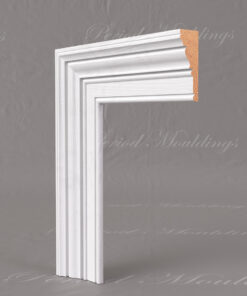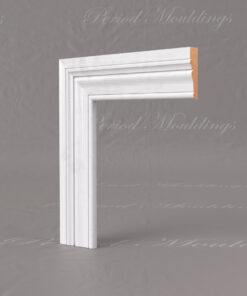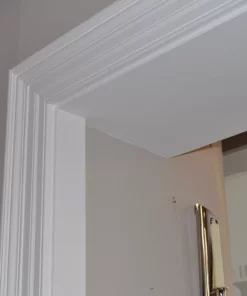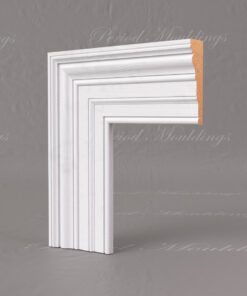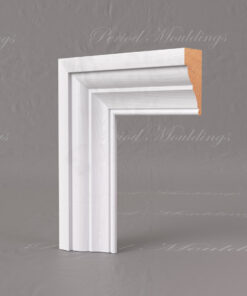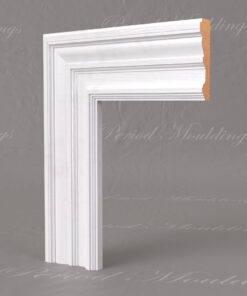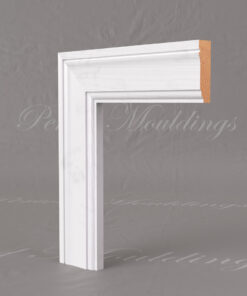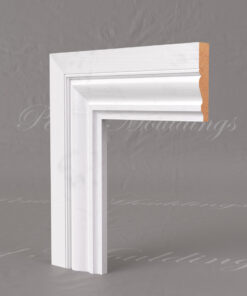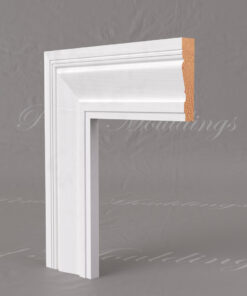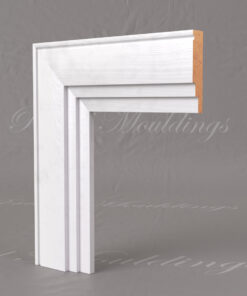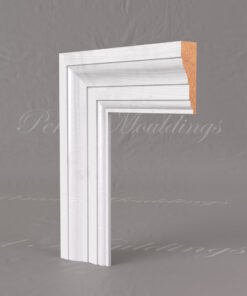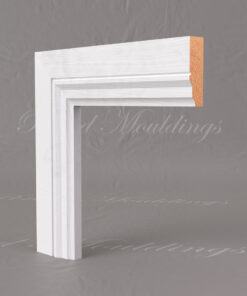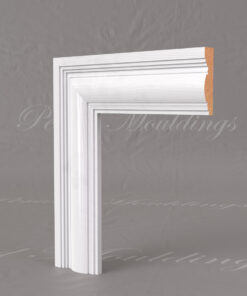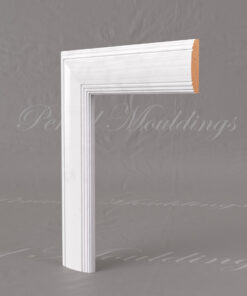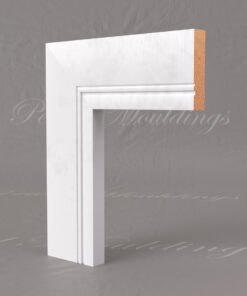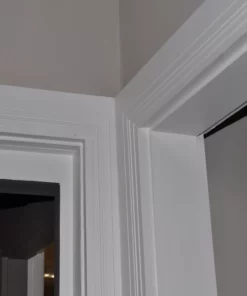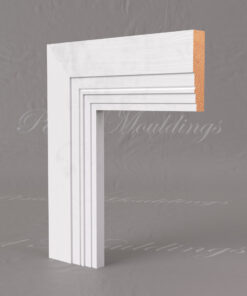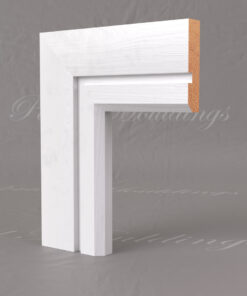Architrave is a feature of the home and an intrinsic element of interior design that is very much understated, but you would miss it if it wasn’t there. It is a feature that offers both aesthetic and practical benefits, and as such merits careful consideration, and therefore we have put together this guide to breakdown the process of understanding the purpose and advantages of architrave and channelling this knowledge into making the right decisions for your home.
What is architrave?
Architrave is an interior moulding – often called a trim or casing – that is usually found in traditional homes, but can be used in more contemporary designs. It carries a similar purpose to skirting board, except that it is used to frame around the outside of doors or windows, and as such it is usually important that both skirting and architrave match. You can purchase architrave in various styles, materials, thicknesses and lengths and with a variety of finishes, in order to adapt the product to best suit your existing interior design. It is common for existing architrave to last a long time in a property, particularly if it is made from natural wood, but it can become damaged or the style may become outdated for the overall design you are wanting to achieve, so this guide will help you choose the right architrave where it needs replacing.
What are the benefits of architrave?
Architecturally, people see the greatest benefit of architrave as its ability to create an illusion of height and to emphasise a period door or window in a room or corridor. But in an aesthetic sense, architrave provides much more than that. It can also offer presence and depth to a room, and provide important balance where there is a pattern that is irregular when compared with its straight lines. Architrave also enables you to introduce colours either in contrast or in complement to wall and ceiling colours, and in either bold statements, subtle enhancements or neutral shading. Ultimately, however, architrave has a primarily functional purpose. Builders often leave gaps between walls and door frames to allow for subtle movements and to ensure the plasterboard doesn’t crack. Architrave is ideal for hiding these joints, and also messy finishing, seams or cracks which come from poor workmanship. It does happen and architrave can mask these to provide a neat and tidy finish.
Victorian Architrave
Exclusively From Period Mouldings
Edwardian Architrave
Exclusively From Period Mouldings
Types of architrave
We will look at the different materials that architrave typically comes in shortly, but here we are talking about design. As architrave is usually found in period homes, you will not be surprised to learn that different styles of architrave have emerged over the years to reflect different design periods. Chiefly these are Victorian, Georgian, Edwardian and Contemporary designs. The more traditional design profiles show elements of classic shaping, style and curvature also mimicking Regency, Greek or Gothic styles, while the cleaner lines of modernist designs have much less ornament about them and demonstrate nods to expressionist and art deco styles, which show much more simplification. Of course the key is finding a style that already exists in your home and matching the architrave to it. Much of this styling requires an attention to detail and making sure the mouldings and thicknesses are exactly the same, and of course the material and finishing, which should enable you to match these interior elements.
Choosing the right size of architrave
Choosing the right size of architrave is important in the sense that of course it has to fit the room and space available, but it also needs to be consistent with skirting and other mouldings you may already have in a room. Architrave usually comes in standard lengths of 2.4m, which is sufficient to cover a standard door height and therefore minimises waste. In terms of width, as well as matching other mouldings, your architrave needs to match the door or window frame and also provide balance around the door or window frame and between the architrave and the wall. So it won’t look right if you have very wide architrave and then a very small gap to the wall, on the flipside, very narrow architrave might look odd when you have a lot of wall space to play with. When looking at thickness, you have various tapered designs in the Victorian, Edwardian and Georgian styles, but the bottom thickness (i.e. the thickest part of the profile) is the most important. This should match with the thickness of your skirting, so that neither are proud of each other when installed.
Types of architrave material
The most adaptable materials are natural woods such as Pine, Tulipwood, Sapele and Oak. These are strong, robust and hard-wearing woods, which can be sanded down and different finishes applied, while retaining a natural look, and are also easy to handle and machine to adapt shapes to the space you are working with.
How to finish architrave
Architrave can be purchased untreated – where you can apply stain or varnish yourself or leave natural, but this does highlight possible flaws – or can be purchased already stained, primed or lacquered. This very much depends on the environment the architrave is being installed in and the type of finish you want to achieve. Ultimately you want the architrave to match the finish of your skirting, at least eventually, so you should purchase according to the work you want or need to put in to achieve this. To match existing painted skirting, you can sand down untreated wood and apply an undercoat and a top coat, or you can lacquer the same untreated wood to retain a natural look that is still protected. You also have the option of painting or varnishing your architrave before or after it has been installed. Before is perhaps easier, but the finish can then get damaged during installation.
Contemporary Architrave
Exclusively From Period Mouldings


